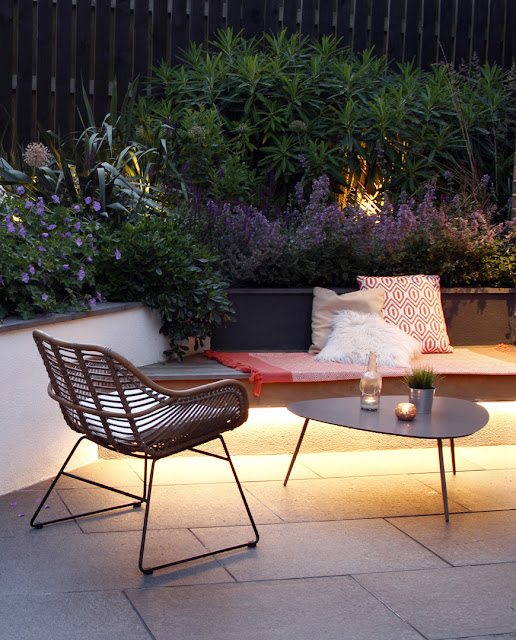Let's have a chat......
Our garden design process begins with you contacting us by email or a phone call, a chat........ You may not have worked with a designer before and may like to understand how the design process works, get an idea of the timescales, and budgets. If you like what you hear we'll arrange a visit. I like to spend an hour or so with you, in your home and garden space. We will talk about your likes and dislikes, I'll listen to your thoughts and ideas, take some notes, take some photos and understand what you want from your outside space.I use my time with you to:
- Get to know you as an individual, collect your ideas, desires and requirements for your garden
- Get a feel for your house, your home, your style and gain some context for my design ideas
- Do an analysis of the site, for example: light, shade, aspect, privacy, access, circulation, etc.
- Explain and discuss the process and how I can help you achieve your ambitions
During the Covid-19 lockdown, we are continuing to work with new clients using your photos and videos of the site, key measurements and downloaded detailed Ordnance Survey scaled plans. Please call to discuss your requirements.
I thought it would be useful to share a case study, explaining the process from start to finish and show how we turn the client's ideas into an exciting new outdoor space.
Here's an example:
1. The brief
This is an example brief based on a real client's requirements. The client wanted:- Dining and lounging space
- Maximise the social space
- Lush/tropical planting
- Herbs
- No lawn
- And they like doing a little gardening
2. The site survey
We visit and measure the house, the boundaries, the levels, the doors and windows, inspection chambers, the gates, fence, the existing materials, access, aspect, existing trees and shrubs and carry out a soil test.

3. Design
Consolidating all the information gathered we develop the design. This includes a scaled drawing, material boards, 3d perspective views and a movie that provides a virtual tour through your new garden allowing you to visualise our design. We present this to you in person and talk you through the designs and visualisations, taking any feedback and making suggested modifications. At this stage we also discuss our ideas for the core materials (e.g. paving, decking, flooring, walls, etc). Once the design brief is agreed we will provide additional lighting and setting out plans.
4. Finding the right Landscaper
As Designers we do not build our gardens. We prefer to work with you to find the most appropriate Landscaper to meet your needs. Over many years we have identified the best Landscapers in the geographic areas we work in and built relationships based on communication, skills, precision, honesty and of course delivery. We often tender the requirements to two or three preferred Landscape contractors, encouraging and demonstrating a competitive quote. We generally favour landscapers who are approved and accredited by The Association of Professional Landscapers (APL) and/or British Association of Landscape Industries (BALI).
5. Construction
Having selected your preferred Landscaper the build can begin.
We can also offer project monitoring as an additional service, providing our experienced eye over the landscaper's work to ensure our design specification is delivered fully, correctly and to the required quality, and meaning you can relax and enjoy the process. We can also ensure that your or the landscaper's questions are answered quickly and mistakes are avoided.
We sometimes make colour choices or design detail decisions during the build. Here's an example, working with our client to choose the colours for their rendered walls.
6. Planting Plans
While the build is in progress we work on your plant boards, based on your provided brief. Following your feedback we will devise the planting plans and develop an aftercare schedule. Here are some examples of plant boards:
7. Planting
We can supply all of the plants for your scheme, including specimen trees and shrubs. We are able to offer a discount on retail prices and provide an assurance of quality by using accredited specialist trade suppliers.
Once the build is complete and the beds prepared our team at greencube will expertly plant up your garden, and provide you with an aftercare plan and schedule. We also offer aftercare, regular visits to keep your garden looking great if you need some help?
8. Finishing touches
We are able to source a wide variety of high-quality, modern garden furniture and accessories including statement pots, firebowls, furniture, swings, etc. as well as many bespoke, made to measure items - to help create that finished look.





























Comments
Post a Comment